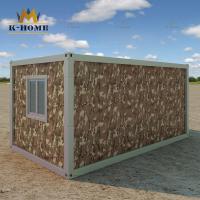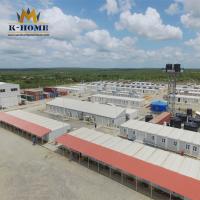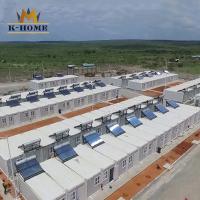| Item | Specification | Pictures |
| Part 1: Roof System |
| 1 | Roof Plate | Roof tile is 0.5mm thickness steel sheet; |
| 2 | Roof Purlin | 1pc 40x80mm Galvanized Square tube
+ 2pcs 40x60mm Galvanized Square tube + 5pcs 40x80mm Galvanized Square tube; |
| 3 | Roof Insulation | 50 mm glass wool insulation material; |
| 4 | Ceiling | Ceiling is 0.4 mm thickness shaped steel plate; |
| Part 2: Steel Frame |
| 1 | Corner Connection Part | Material: 4 mm Thickness Shaped Steel, surface spray treated by
machine after repeatedly polished; Size: 160* 160* 160 mm (Bottom) &160* 160* 180 mm (Top); |
| 2 | Column | Material: 2.3mm Thickness galvanized steel structure, surface spray
treated by machine after repeatedly polished;
Size: 160* 160* 2480mm; |
| 3 | Top and Floor Long Beam | Material: 2.3mm Thickness galvanized steel structure, surface spray
treated by machine after repeatedly polished;
Size: 5680* 60* 160 mm; |
| 4 | Top & Floor Short Beam | Material: 2.3mm Thickness galvanized steel structure, surface spray
treated by machine after repeatedly polished;
Size: 2680* 60* 160 mm; |
| 5 | Bolt | High strength galvanized steel bolt; |
| Part 3: Floor System |
| 1 | Floor Purlin | Material: 10pcs 40x80mm Galvanized Square tube
+4pcs 40x80mm Galvanized Square tube
+2pcs 30x50mm Galvanized Square tube; |
| 2 | Floor Panel | 18 mm MGO board |
| 3 | Wall Panel | 50 mm rock wool sandwich Panel; Outside color is light silver gray (0.38mm thickness steel );
Inside is white color steel (0.38mm thickness steel ). |
| Part 4: Drainage system |
| 1 | Water drain pipe and channel | Water drain pipe:
Diameter: 50mm
Length: 2700mm;
Water drain channel: 90(W)x50(H)mm; |
| Part 5 : Door & window system |
| 1 | Standard Door | Size: 930mm*2000mm
Material: sandwich panel/steel door; |
| 2 | Window | Size: 930mm*1200mm
Plastic steel single glass sliding window (including screens) With
0.35mm Double glass and strength pvc window frame/Glass Window;
Window rail is smooth. |
| Part 6: Electricity System |
| 1 | Lamp | Type: LED energy saving lamp;
Power: 24W
Include: Two sockets and one switch;
Note: The socket will be equipped according to the local standard.
Includes: electric wire and conduit;
Use: The electric wire will be in the conduit and go through the
wall panel for concealed installation. |
| 2 | Socket & Switch |
| 3 | Electric Wire |
| 4 | Air Circuit Breaker |
| Part 7: Internal Decoration |
| 1 | Internal Corner | Material: PVC;
Includes: Vertical internal corner and horizontal internal corner. |
| 2 | Steel Plate for Internal Connection | Material: Stainless Steel;
Used on the joints between two bottom frames when different
containers connected with each other. |
| 3 | Floor Leather | Material: PVC
Thickness: 1.6mm
Features: moisture proof; wear resisting;
anti-corrosive and thermal insulation. |
| Part 8: Installation Accessories |
| 1 | Sealant | Used for the joints of doors and windows for better waterproof. |
| 2 | Structure Adhesive | Used for the reinforcement and seal of the steel frames. |
| 3 | Screws | Include: rivets, bolts, drill tail screw; |
















