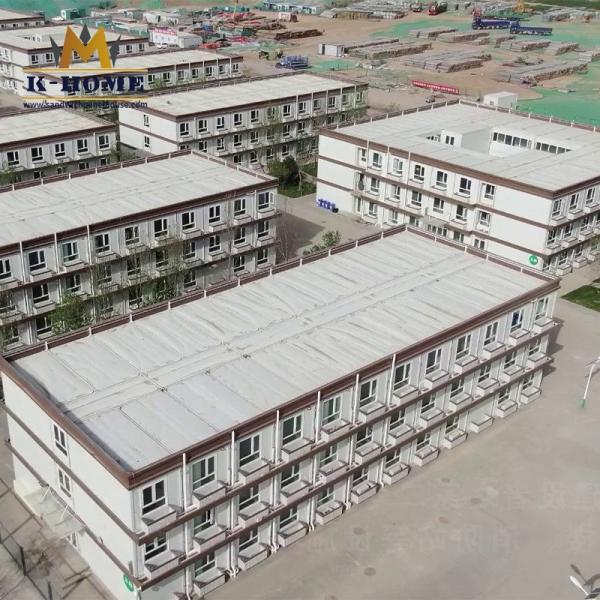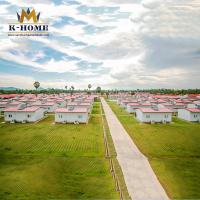Pre Fab Houses Portable Container Worker Camp Flat Pack Container
Accommodation
I. Introduction
The construction site camp is a comprehensive living community
including office buildings, dormitory buildings, living supporting
buildings, fire stations and other facilities. The worker camp
started construction on March 15 and was completed on May 20. It
covers an area of about 55,000 square meters and has a total of
more than 1,000 dormitory. It can provide office, residential and
supporting services for more than 6,500 builders. As of today’s
construction site camp, the builder’s accommodation environment has
changed dramatically. To build a comprehensive living community
with comfortable environment and complete facilities, let every
builder quickly integrate into the new district, enhance their
sense of gain, happiness, security, and promote the construction
and development of the new district with high standards and high
quality.
II. Features
1. The construction of building a container house is simple and
fast at a low cost.
2. The steel structure of the house is stable, waterproof,
fireproof, and moisture-proof.
3. Easy to move and dismantle; it can move flexibly and be lifted
by forklift or crane.
4. Excellent performance, service life up to more than 15 years.
5. Flexibility and variability; for example, one container can be
placed on another container to form a two or three-story house.
III. Project description

IV. Product Specification
| Part 1: Roof System (roof plate + roof purlin + roof insulation +
ceiling) | | I | Roof Plate | Roof tile is 0.5 mm thick steel sheet; Pre-coated and color coated; | | Strong and corrosion resistance. | | ii | Roof Purlin | 1pc 40x80mm Galvanized Square tube + 2pcs 40x60mm Galvanized Square
tube + 5pcs 40x80mm Galvanized Square tube; | | Firm, strong corrosion resistance and has a long service life. | | iii | Roof Insulation | 50 mm glass wool insulation material; | | Fireproof A1 class, non-combustion. | | iv | Ceiling | The ceiling is 0.4 mm thickness shaped steel plate; Pre-coated and
color coated; | | Strong and corrosion resistance. | | Part 2: Steel Frame (Corner post + column + beam + bolt) | | I | Corner Connection Part | Material: 4 mm Thickness Shaped Steel, surface spray treated by
machine after repeatedly polished; | | Size: 160* 160* 160 mm (Bottom) &160* 160* 180 mm (Top); | | Feather: Safe, strong, and corrosion resistance. | | The color is glossy and can last for a long time. | | ii | Column | Material: 2.3mm Thickness galvanized steel structure, surface spray
treated by machine after repeatedly polished; | | Size: 160* 160* 2480mm; | | Feather: Safe, strong, and corrosion resistance. | | The color is glossy and can last for a long time. | | iii | Top and Floor Long Beam | Material: 2.3mm Thickness galvanized steel structure, surface spray
treated by machine after repeatedly polished; | | Size 1: 3680* 60* 160 mm; | | Size 2: 5680* 60* 160 mm; | | Feather: Safe, strong, and corrosion resistance. The color is
glossy and can last for a long time. | | iv | Top & Floor Short Beam | Material: 2.3mm Thickness galvanized steel structure, surface spray
treated by machine after repeatedly polished; | | Size 1: 2680* 60* 160 mm; | | Feather: Safe, strong, and corrosion resistance. | | The color is glossy and can last for a long time. |


|
















