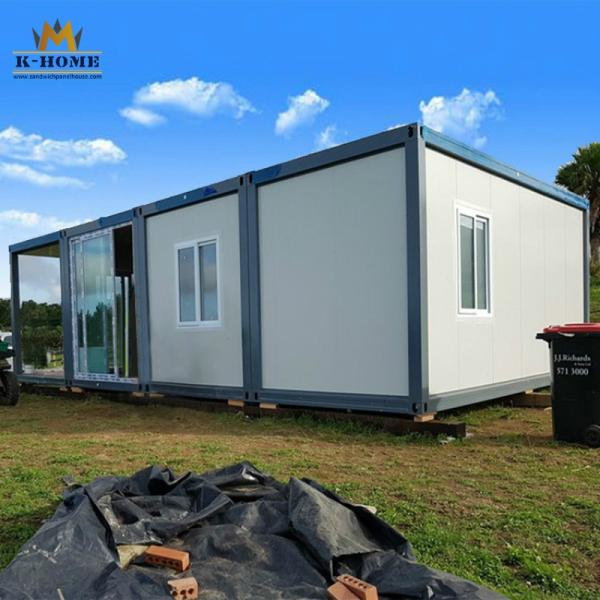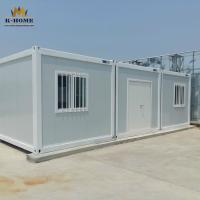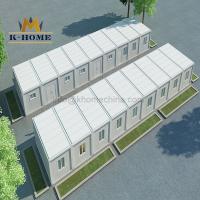Rock Wood Sandwich Panel Container Refugee Apartment House Prefabricated And Fast Build
I. Introduction
The sandwich panel container house introduces modern household
elements, which can be combined and superposed in a single box.
It is with good sealing, sound insulation, fire protection,
moisture-proof, heat insulation, and other properties. And in the
overall structure, welding fixed, more solid and safe, more wind
resistant, more seismic.
Its design can be more humanized, and the living and office are
more comfortable, which can be increased or decreased the number of
rooms at any time which is very convenient and flexible.
There is no need to disassemble the house for a relocation. The
items in the room can be moved with the container house without
loss. It can be hoisted and relocated many times, which is
convenient and economical.
II. Design description

This modular design unit for sandwich panel container house is
designed for family refugees' homes that need 3 bedrooms, two
bathrooms. It has a big open style kitchen room and a living room
with a dining table for people to have fun.
III. Layout description
| 1 | Building area | 54 sqm | | 2 | Bedroom qty. | 3 | | 3 | Bathroom qty. | 2 | | 4 | Master Bedroom size | 3750 mm * 2850 mm | | 5 | Two single bedrooms size | 2850 mm *2150 mm | | 6 | Bathroom size 1 | 1650 mm * 1650 mm | | 7 | Bathroom size 2 | 2025 mm *1325 mm | | 8 | Living and dining room | 6000 mm * 3000 mm |
IV. Project show

V. Main material specification
| Part 1: Roof System (roof plate + roof purlin + roof insulation +
ceiling) | | I | Roof Plate | Roof tile is 0.5 mm thick steel sheet; Pre-coated and color coated; | | Strong and corrosion resistance. | | ii | Roof Purlin | 1pc 40x80mm Galvanized Square tube + 2pcs 40x60mm Galvanized Square
tube + 5pcs 40x80mm Galvanized Square tube; | | Firm, strong corrosion resistance and has a long service life. | | iii | Roof Insulation | 50 mm glass wool insulation material; | | Fireproof A1 class, non-combustion. | | iv | Ceiling | The ceiling is 0.4 mm thickness shaped steel plate; Pre-coated and
color coated; | | Strong and corrosion resistance. | | Part 2: Steel Frame (Corner post + column + beam + bolt) | | I | Corner Connection Part | Material: 4 mm Thickness Shaped Steel, surface spray treated by
machine after repeatedly polished; | | Size: 160* 160* 160 mm (Bottom) &160* 160* 180 mm (Top); | | Feather: Safe, strong and corrosion resistance. | | The color is glossy and can last for a long time. | | ii | Column | Material: 2.3mm Thickness galvanized steel structure, surface spray
treated by machine after repeatedly polished; | | Size: 160* 160* 2480mm; | | Feather: Safe, strong and corrosion resistance. | | The color is glossy and can last for a long time. | | iii | Top and Floor Long Beam | Material: 2.3mm Thickness galvanized steel structure, surface spray
treated by machine after repeatedly polished; | | Size 1: 3680* 60* 160 mm; | | Size 2: 5680* 60* 160 mm; | | Feather: Safe, strong and corrosion resistance. The color is glossy
and can last for a long time. | | iv | Top & Floor Short Beam | Material: 2.3mm Thickness galvanized steel structure, surface spray
treated by machine after repeatedly polished; | | Size 1: 2680* 60* 160 mm; | | Feather: Safe, strong and corrosion resistance. | | The color is glossy and can last for a long time. | | v | Bolt | High strength galvanized steel bolt; | | To fix the Corner Connection Part and beam, Corner Connection Part
and column; | | Firm, strong and corrosion resistance. |
|














