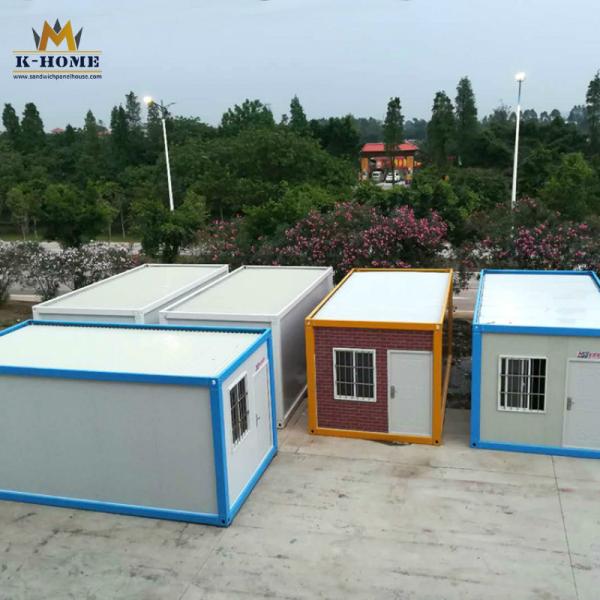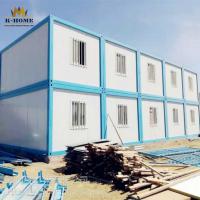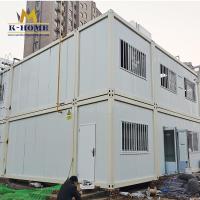Modular Designed Portable Office Fast Assembled By Steel Structure
Container House
I. Introduction
This portable office container house is made of light steel as
steel structure and sandwich panels for wall and roof. The
insulation of the sandwich panel can be polystyrene, polyurethane,
rock wool, and fiberglass.
As a standardized construction product, it has below main features:
no construction garbage caused; Environment protective materials
adopted, repeated use and low cost; Flexible size and easy to
assemble and disassemble with elegant appearance; Safe and durable.
It is suitable for temporary buildings such as a dormitory,
canteen, recreation room, washing room, etc...
Application of portable container house products:
The container house is mainly used in temporary houses such as
housing construction sites, municipal engineering sites, railway
engineering sites, highway engineering sites, and water conservancy
engineering sites.
II. Design description

This project is designed for temporary site offices. It consists of 3 units of 20 ft container with a total area of 54
sqm. There is one single office room for manager and two toilets rooms.
The office hall can set two double office table for 4 workers, a
meeting table for 4 people, and an open style kitchen for people to
cook. And there is also someplace to set a two-person sofa for visitors.
Layout information:
| 1 | Building area | 54 sqm | | 2 | Capacity | 12 people | | 3 | Single office room | 1 | | 4 | Toilet | 2 | | 5 | Office table | 2 | | 6 | Meeting table | 1 | | 7 | Kitchen | 1 | | 8 | Living room | 1 |
III. Product specification
| Part 1: Roof System (roof plate + roof purlin + roof insulation +
ceiling) | | I | Roof Plate | Roof tile is 0.5 mm thick steel sheet; Pre-coated and color coated; | | Strong and corrosion resistance. | | ii | Roof Purlin | 1pc 40x80mm Galvanized Square tube + 2pcs 40x60mm Galvanized Square
tube + 5pcs 40x80mm Galvanized Square tube; | | Firm, strong corrosion resistance and has a long service life. | | iii | Roof Insulation | 50 mm glass wool insulation material; | | Fireproof A1 class, non-combustion. | | iv | Ceiling | The ceiling is 0.4 mm thickness shaped steel plate; Pre-coated and
color coated; | | Strong and corrosion resistance. | | Part 2: Steel Frame (Corner post + column + beam + bolt) | | I | Corner Connection Part | Material: 4 mm Thickness Shaped Steel, surface spray treated by
machine after repeatedly polished; | | Size: 160* 160* 160 mm (Bottom) &160* 160* 180 mm (Top); | | Feather: Safe, strong, and corrosion resistance. | | The color is glossy and can last for a long time. | | ii | Column | Material: 2.3mm Thickness galvanized steel structure, surface spray
treated by machine after repeatedly polished; | | Size: 160* 160* 2480mm; | | Feather: Safe, strong, and corrosion resistance. | | The color is glossy and can last for a long time. | | iii | Top and Floor Long Beam | Material: 2.3mm Thickness galvanized steel structure, surface spray
treated by machine after repeatedly polished; | | Size 1: 3680* 60* 160 mm; | | Size 2: 5680* 60* 160 mm; | | Feather: Safe, strong, and corrosion resistance. The color is
glossy and can last for a long time. | | iv | Top & Floor Short Beam | Material: 2.3mm Thickness galvanized steel structure, surface spray
treated by machine after repeatedly polished; | | Size 1: 2680* 60* 160 mm; | | Feather: Safe, strong, and corrosion resistance. | | The color is glossy and can last for a long time. | | v | Bolt | High strength galvanized steel bolt; | | To fix the Corner Connection Part and beam, Corner Connection Part
and column; | | Firm, strong, and corrosion resistance. |
IV. Product show

V. Customer visit

|
















