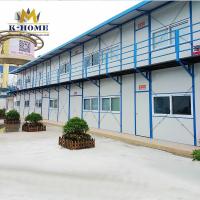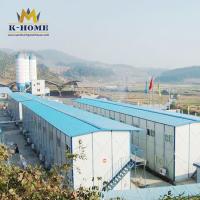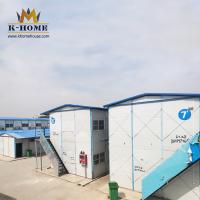Henan K-Home Steel Structure Co., Ltd.


Henan K-home Steel Structure Co., Ltd is a high-quality container
house supplier in China. We are located in Xinxiang, Henan, the
birthplace of China's container housing. Relying on the Asian
transportation hub and being close to Qingdao Port, this has
resulted in convenient transportation and lower transportation
costs. We have a complete industrial chain, and container houses in
Xinxiang account for more than 70% of China's market share.
Due to decades of rich experience in oversea prefabriacated house
construction as well as the accumulation of different national
policies, laws, customs, culture and climate which promote the
project carrying out smoothly, K-home has been leading Chinese
oversea prefabricated house construction and become preferred
provider for the well-known large-scale Chinese Construction
Enterprises.
Our Main Products covered Sandwich Panels, OEM Prefab House,
Container House, Construction Material, Light Steel Structure
House, Non-standard Design House, Steel Structure Projects, and
Installation Service.













