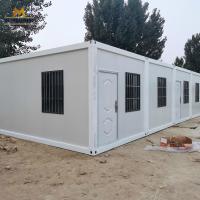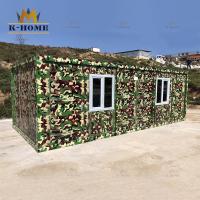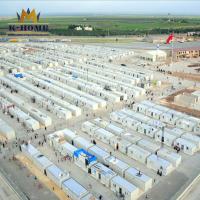Panelized Construction Prefab Camp Refugee Housing Solutions
Ⅰ. Product Description
Container camp temporary emergency shelter is defined as a living
space providing a secure and healthy living environment with
privacy and dignity.
The simplest structures, and labour-intensive building methods, are
preferable. Materials should be environmentally friendly and
obtained in a sustainable manner.
That said, container house has become the most important shelter
component in many humanitarian response operations, as they offer
flexibility and can be used in a variety of ways in both urban and
rural settings.
Detail Specification of Container House
| Steel frame structure | All galvanized.
Corrosion resistance is highly increased.
Steel frame would have loading point, very easy to move and
lifting. |
| Wall | Uses superior rock wool sanwich panel, PU(Polyurethane) sandwich
panel .
The panel surface design could be different color and different
embossing.
All panel material surface has baking finish paint treatment, much
stable and fashionable. |
| Door and windows | We make special designed plastic steel window and steel door for
our container house.
Windows have shutters.
Both door and window would be covered by steel mesh and screen to
avoid animals and mosquito. |
| Accessories | Container house would have High-grade waterproof plastic flooring
fittings with PVC skirting line and concave line and fasteners,
different Stylish appearance for option. |
| Circuit | Built in wall panel or roof by concealed wiring, safe and durable,
assembly with CE Certified sockets, switch, ceiling lamp and
distribution box. |
| Water pipes | Are also hidden layed, safe and convenient.
Blowing off piping is designed very well outside the container
house. |
| Wind Resistance | Grade 12 |
| Wall permitted loading | 0.6KN/ m2 |
| Ceiling Permitted live loading | 0.5 KN/m2 |
| Wall Coefficient of thermal conductivity | K=0.442W/mk |
| Ceiling Coefficient of thermal conductivity | K=0.55W/ m2K |
Ⅱ. Design Introduction
This is a container camp made of standard container houses( Size:
3*5.95*2.8m) for 1012 people.
The land area is 25000 sqm.
In the center, there is a hospital, including waiting area,
toilets, doctors' office, patients' room, kitchen and dining room.
In the right, there are container offfice with glass curtain wall
for administrators' Office.
Ⅲ. Structure View













